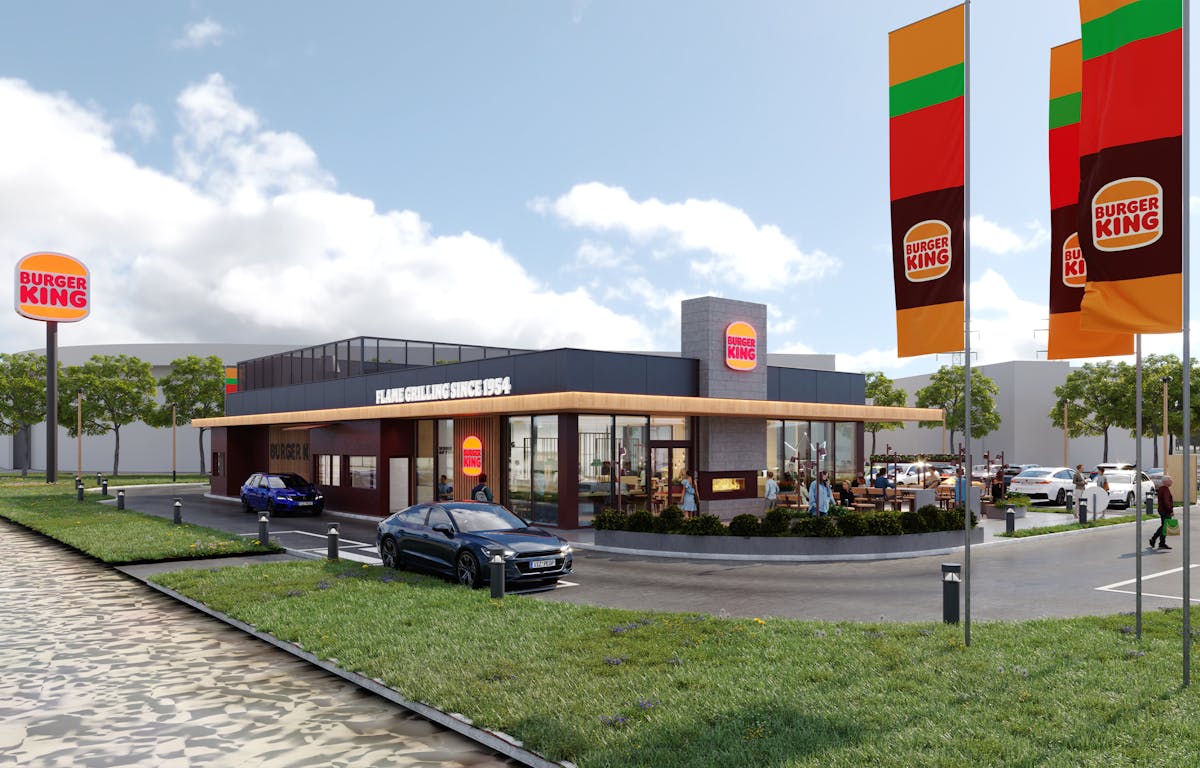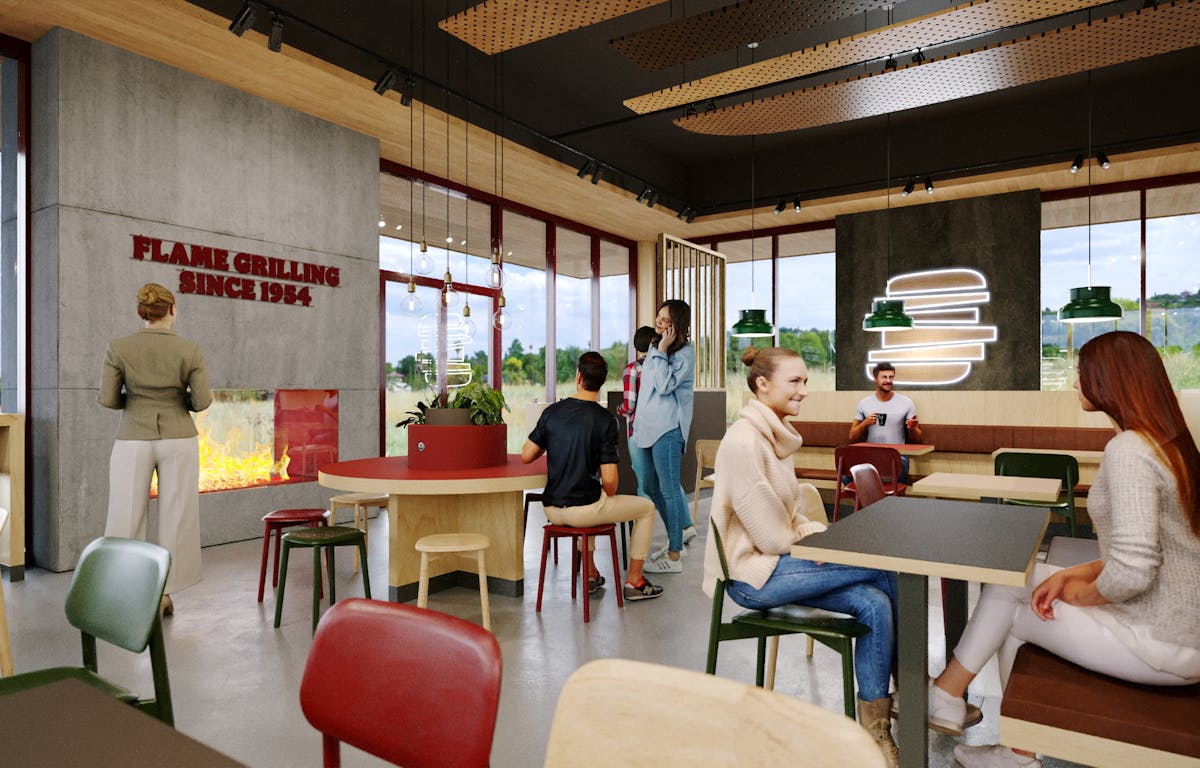
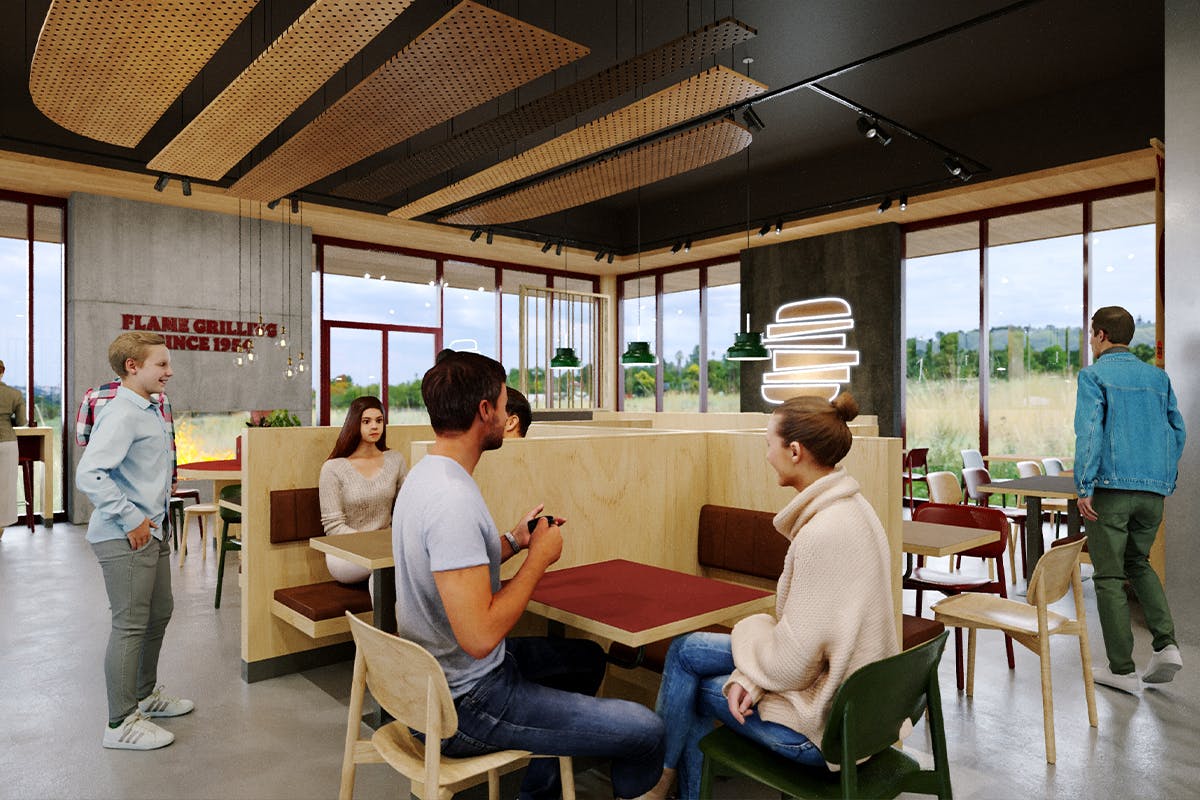
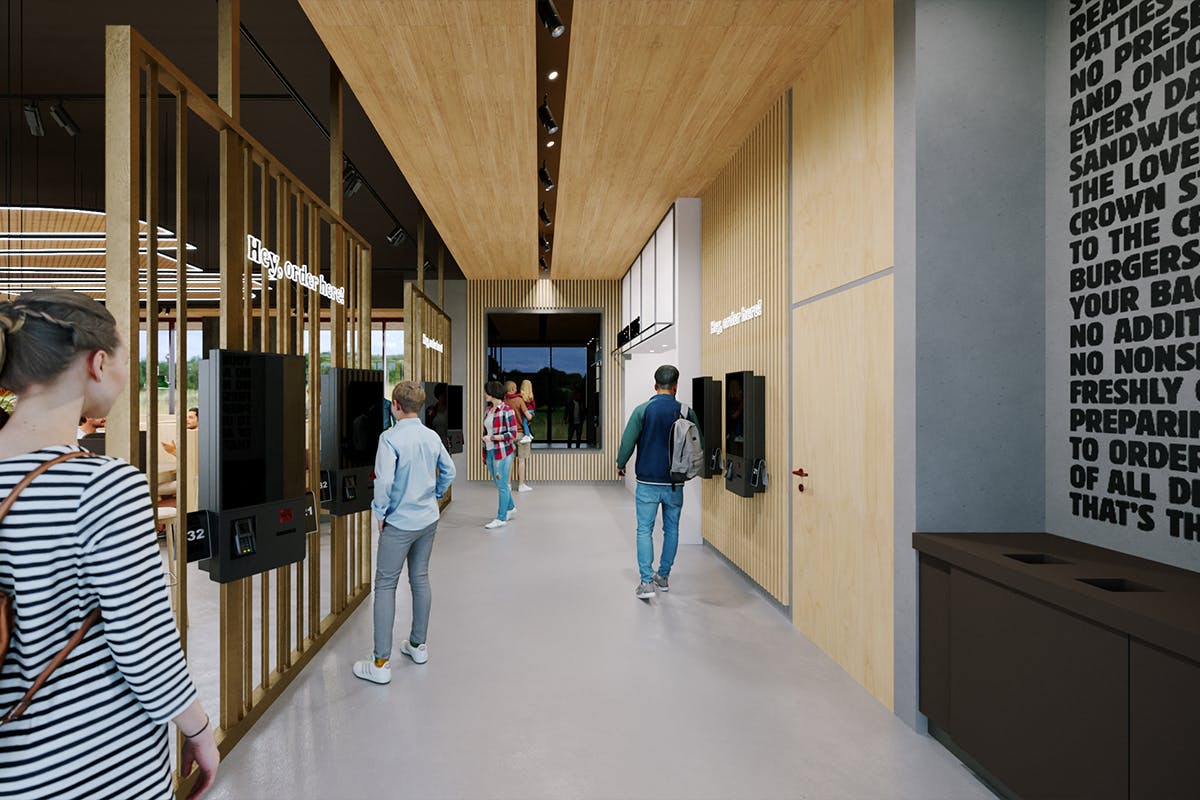
A Scandinavian interior that is both warm and robust at the same time. The main conceptual feature is the fireplace, contributing to the welcoming feeling and giving “flame grilling” a Scandinavian context. Wood and concrete are the interior base materials. Colored lights, chairs and details aim to lighten up and capturing elements of the Burger King’s colorful identity.
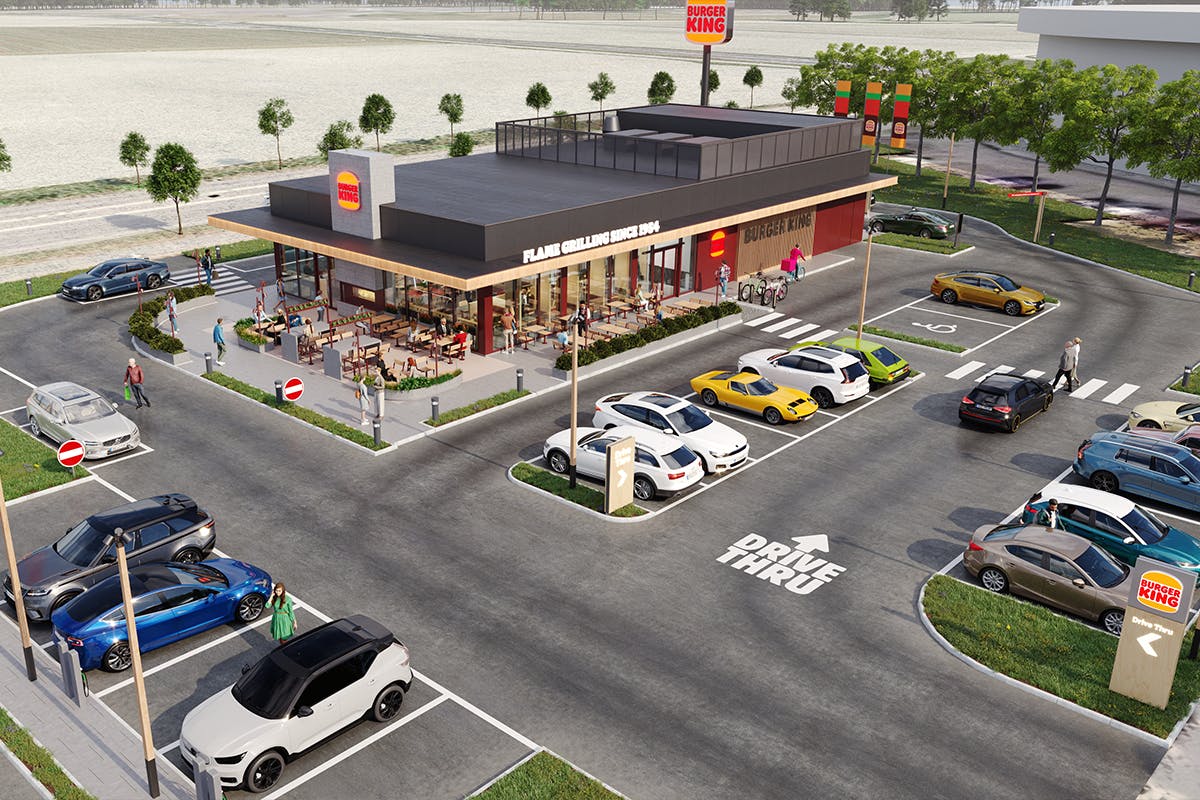
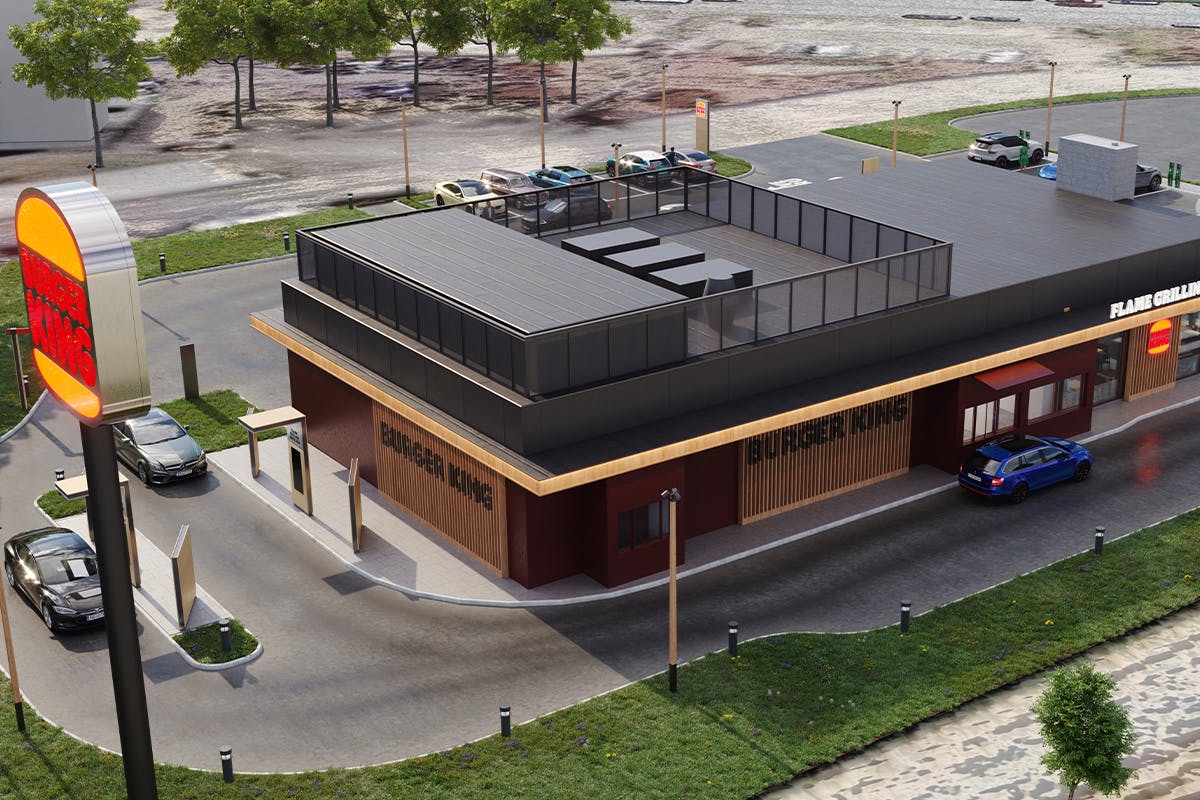
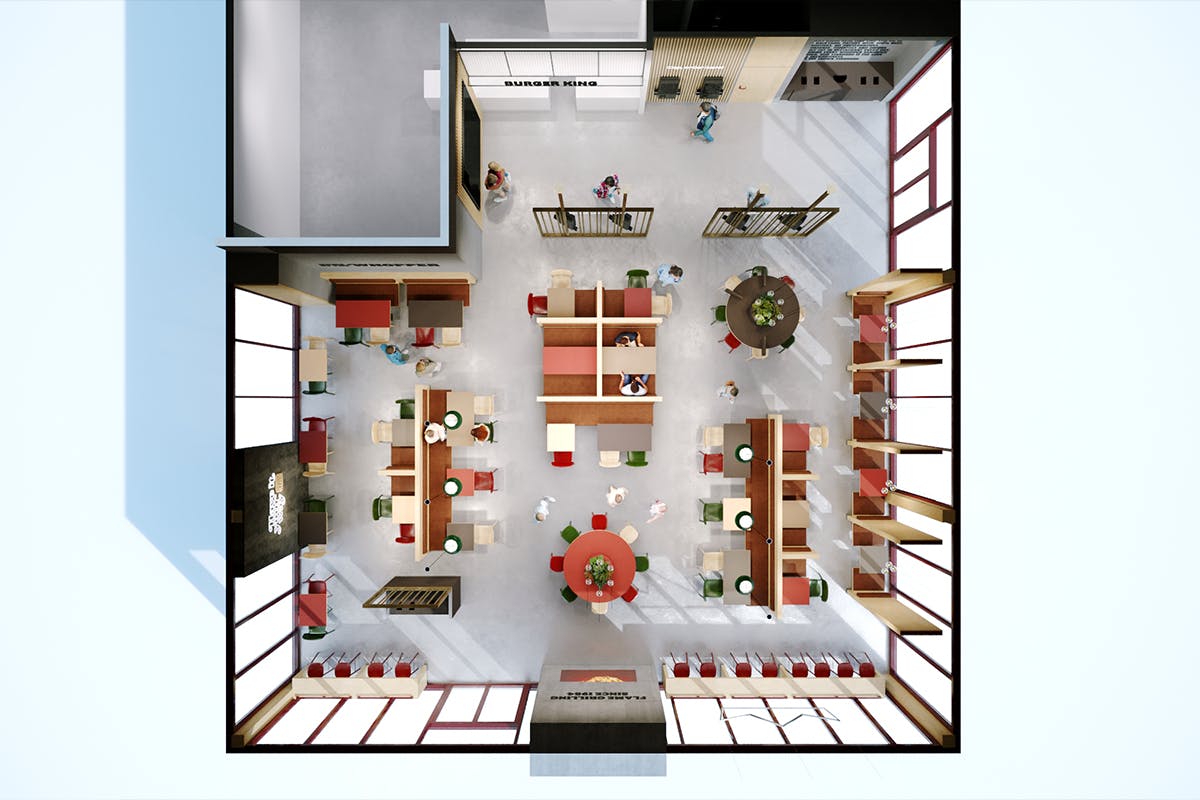

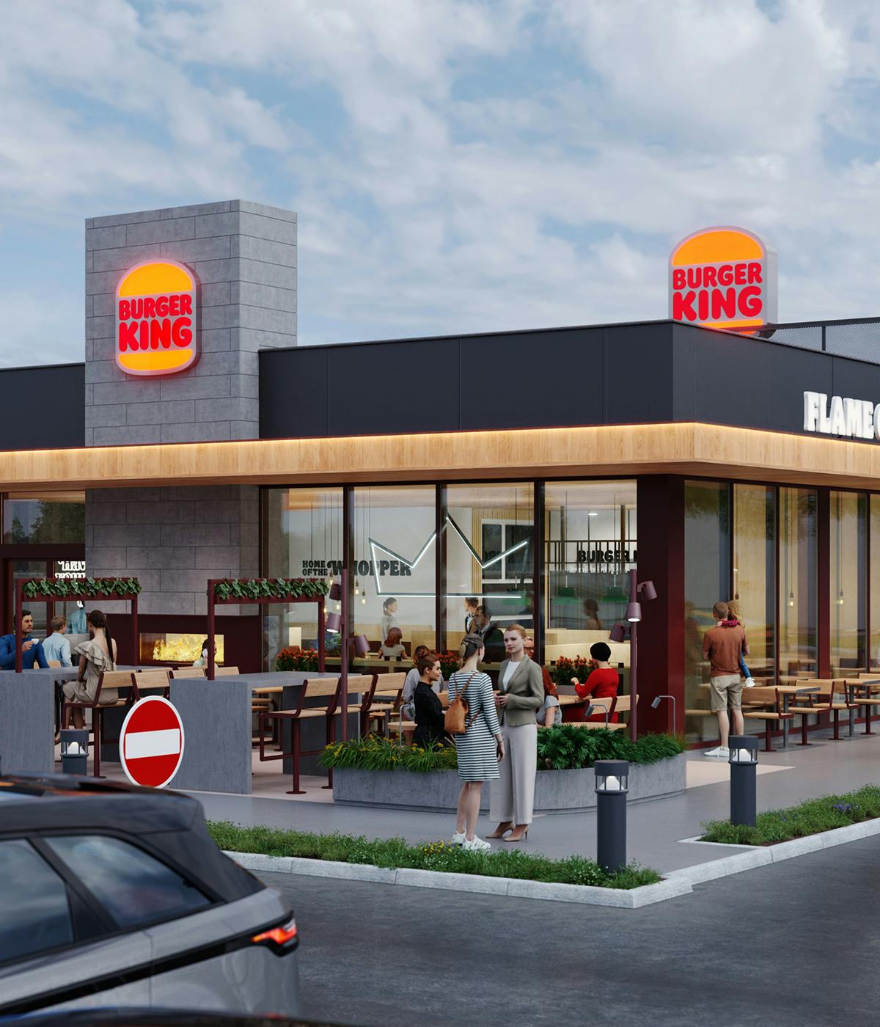
Outdoor seating - embracing the different paces of Burger King customers. The outdoor furniture is carefully selected to meet the different paces and moods of the customers. From the fast pace high seating to the slow relaxed log style seating by the fireplace. The custom made bench with round tables and integrated planters invite the customers to a park style café seating, while the traditional chair and table set up invites larger families to sit down together. All the furniture have been chosen with sustainability in mind. Made from hard wearing durable materials, like steel and solid wood, at factories that have the UN’s sustainable development goals on their agenda.
